
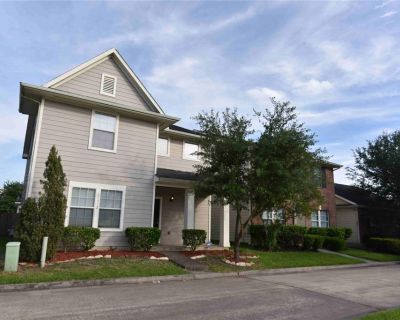

11912 Prior Park Dr. Pets Allowed No Smoking Allowed No Floors Carpet, Vinyl Plank Bathroom Description Half Bath, Primary Bath: Tub/Shower Combo, Secondary Bath(s): Tub/Shower Combo, Vanity Area Bedroom Description Primary Bed - 1st Floor,Walk-In Closet Kitchen Description Island w/o Cooktop,Kitchen open to Family Room Room Description Family Room, Formal Dining, Gameroom Up, Utility Room in H...


2103 Naomi St A. Pets Allowed Case By Case Smoking Allowed No Floors Laminate, Tile, Wood Bathroom Description Half Bath, Primary Bath: Double Sinks, Primary Bath: Separate Shower, Primary Bath: Soaking Tub, Secondary Bath(s): Tub/Shower Combo Bedroom Description 2 Bedrooms Down,Primary Bed - 2nd Floor,Walk-In Closet Kitchen Description Island w/o Cooktop,Kitchen open to Family Room,Pantry,Pots...


6638 Barney Rd. Pets Allowed No Smoking Allowed No Furnished No Countertop Quartz Floors Tile, Wood Bathroom Description No Primary Bedroom Description All Bedrooms Down Kitchen Description Kitchen open to Family Room,Pots/Pans Drawers Room Description 1 Living Area, Breakfast Room, Living Area - 1st Floor, Living/Dining Combo, Utility Room in Garage Cooling Central Electric Heating Central Gas...
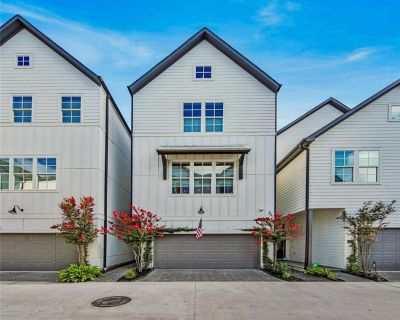

3316 Timbergrove Heights St. Pets Allowed Case By Case Smoking Allowed No Cooling Central Electric Heating Central Gas Dishwasher Yes Microwave Yes Range Gas Range Energy Feature Ceiling Fans Interior Dryer Included, Refrigerator Included, Washer Included. 3 Bedroom. 3 Bathroom. 2278 ft
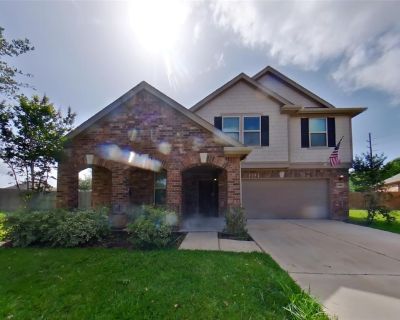

3314 Havenwood Chase Ln. Pets Allowed Case By Case Smoking Allowed No Furnished No Floors Tile, Vinyl Bathroom Description Primary Bath: Double Sinks Bedroom Description En-Suite Bath,Primary Bed - 2nd Floor Kitchen Description Pantry Room Description 1 Living Area Cooling Central Electric Heating Central Electric Dishwasher Yes Disposal Yes Microwave Yes Appliances Dryer Included, Refrigerator...


11214 Hambleton Way. Fireplace 1 Pets Allowed Yes Smoking Allowed No Cooling Central Electric Heating Central Gas Dishwasher Yes Microwave Yes Oven Gas Oven Appliances Dryer Included, Refrigerator, Washer Included Interior Dryer Included, Washer Included. 3 Bedroom. 2 Bathroom. 1823 ft


2414 Argos Dr. Pets Allowed No Smoking Allowed No Furnished No Countertop Granite Floors Carpet, Tile Bathroom Description Primary Bath: Double Sinks, Primary Bath: Jetted Tub, Primary Bath: Separate Shower Bedroom Description All Bedrooms Down Kitchen Description Breakfast Bar,Island w/o Cooktop,Kitchen open to Family Room Room Description 1 Living Area, Breakfast Room, Living/Dining Combo, Ut...


11202 Verlaine Dr. Pets Allowed W/ Restrictions Smoking Allowed Yes Cooling Central Electric Heating Central Gas. 3 Bedroom. 2 Bathroom
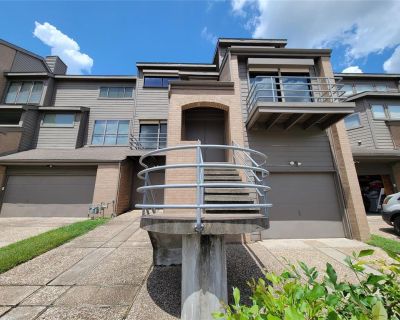

18309 Sandy Cv. Fireplace 2 Pets Allowed Case By Case Smoking Allowed No Furnished No Floors Carpet, Vinyl Plank Cooling Central Electric Heating Central Gas Connections Electric Dryer Connections, Washer Connections Compactor No Dishwasher Yes Disposal Yes Ice Maker No Microwave Yes Oven Gas Oven Range Gas Range Appliances Electric Dryer Connection Energy Feature Ceiling Fans, Digital Program ...
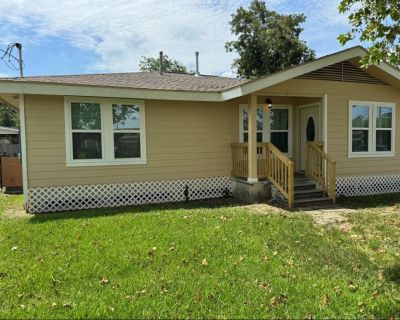

7009 Lavender St. Pets Allowed Case By Case Smoking Allowed No Cooling Central Electric Heating Central Gas. 3 Bedroom. 2 Bathroom. 1036 ft
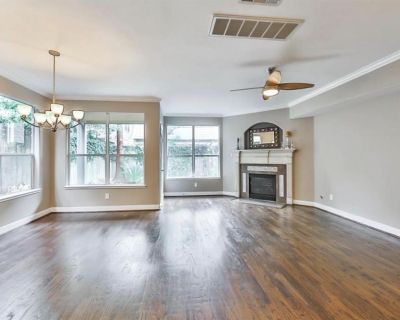

415 Asbury St. Fireplace 1/Gas Connections Pets Allowed Case By Case Smoking Allowed No Floors Tile, Wood Bathroom Description Primary Bath: Double Sinks, Primary Bath: Separate Shower Bedroom Description All Bedrooms Up,Primary Bed - 2nd Floor Room Description Gameroom Up, Utility Room in House Cooling Central Electric Heating Central Gas Connections Electric Dryer Connections, Gas Dryer Conne...


13415 Lake Arlington Rd. Fireplace 1 Pets Allowed Case By Case Smoking Allowed No Cooling Central Electric Heating Central Gas. 5 Bedroom. 4 Bathroom. 3458 ft


7200 Clarewood Dr #7. Fireplace 1 Pets Allowed Case By Case Smoking Allowed No Cooling Central Electric Heating Central Electric. 2 Bedroom. 2 Bathroom. 938 ft


8033 Oakwood Forest Dr. Fireplace 1/Gas Connections,Gaslog Fireplace Pets Allowed Case By Case Smoking Allowed No Countertop Granite Floors Laminate, Tile, Vinyl Bathroom Description Primary Bath: Shower Only, Secondary Bath(s): Double Sinks Bedroom Description Primary Bed - 1st Floor Kitchen Description Island w/o Cooktop,Pots/Pans Drawers,Second Sink,Soft Closing Cabinets,Soft Closing Drawers...


9711 MACKWORTH Dr. Fireplace 1/Mock Fireplace Pets Allowed Case By Case Smoking Allowed No Furnished No Floors Concrete, Tile Bathroom Description Primary Bath: Shower Only, Secondary Bath(s): Double Sinks, Secondary Bath(s): Tub/Shower Combo Bedroom Description All Bedrooms Down,En-Suite Bath Kitchen Description Breakfast Bar Room Description 1 Living Area, Formal Dining, Utility Room in House...


1204 Shearn. Pets Allowed Case By Case Smoking Allowed No Furnished Yes Floors Wood Bathroom Description Primary Bath: Separate Shower, Primary Bath: Soaking Tub, Secondary Bath(s): Tub/Shower Combo Bedroom Description En-Suite Bath,Walk-In Closet Kitchen Description Island w/ Cooktop,Kitchen open to Family Room Room Description 1 Living Area, Formal Dining, Utility Room in House Cooling Centra...


4031 Martinshire. Pets Allowed Case By Case Smoking Allowed No Floors Wood Bedroom Description All Bedrooms Down Room Description Breakfast Room, Den Cooling Attic Fan, Central Electric Heating Central Gas Oven Gas Oven Range Gas Cooktop Appliances Dryer Included, Washer Included Energy Feature Ceiling Fans. 3 Bedroom. 2 Bathroom. 2358 ft


3318 Noble Hollow Dr. Fireplace 1 Pets Allowed W/ Restrictions Smoking Allowed No Furnished No Cooling Central Electric Heating Central Gas Connections Electric Dryer Connections, Gas Dryer Connections, Washer Connections Dishwasher Yes Disposal Yes Microwave Yes Range Gas Range Appliances Electric Dryer Connection, Gas Dryer Connections, Refrigerator. 4 Bedroom. 2 Bathroom. 2018 ft
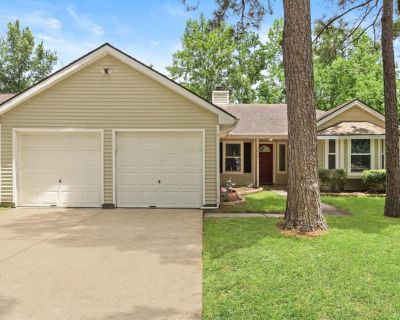

5414 Village Springs Dr. Fireplace 1 Pets Allowed Case By Case Smoking Allowed No Floors Laminate, Tile Bathroom Description Primary Bath: Double Sinks, Primary Bath: Soaking Tub, Secondary Bath(s): Tub/Shower Combo Bedroom Description All Bedrooms Down,Primary Bed - 1st Floor Kitchen Description Island w/ Cooktop,Kitchen open to Family Room,Pantry Room Description 1 Living Area, Kitchen/Dining...
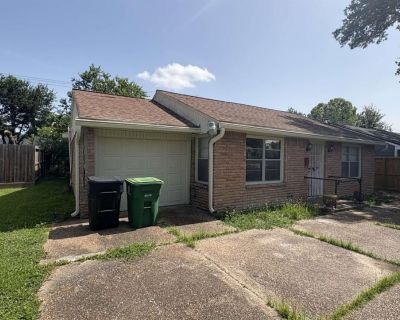

4825 Brinkley St. Pets Allowed Case By Case Smoking Allowed No Floors Laminate Cooling Central Electric Heating Central Electric Dishwasher Yes Disposal Yes Microwave No Energy Feature Ceiling Fans Interior Window Coverings. 3 Bedroom. 2 Bathroom. 1621 ft
Your Listing Here
Rental Listings By Category
Rental Housing Listings near Bellaire, TX
- 2,520Houston, TXRental Listings
- 298Cypress, TXRental Listings
- 215Sugar Land, TXRental Listings
- 125Missouri City, TXRental Listings
- 106Pearland, TXRental Listings
- 50Pasadena, TXRental Listings
- 44Friendswood, TXRental Listings
- 31Fresno, TXRental Listings
- 24Manvel, TXRental Listings
- 16Iowa Colony, TXRental Listings
- 14Alvin, TXRental Listings
 Classifieds
Classifieds Stuff for Sale
Stuff for Sale Animals & Pets
Animals & Pets Garage Sales
Garage Sales Vehicles
Vehicles Housing for Rent
Housing for Rent Real Estate
Real Estate Jobs
Jobs Services
Services Community
Community










 Clear
Clear


 Subscribe
Subscribe
 4-Bedroom
4-Bedroom 2-Bathroom
2-Bathroom 2,140 sqft.
2,140 sqft. 11912 Prior Park Dr, Housto...
11912 Prior Park Dr, Housto... Today
Today Trending in Bellaire, TX
Trending in Bellaire, TX Dogs
Dogs
 Commercial
Commercial